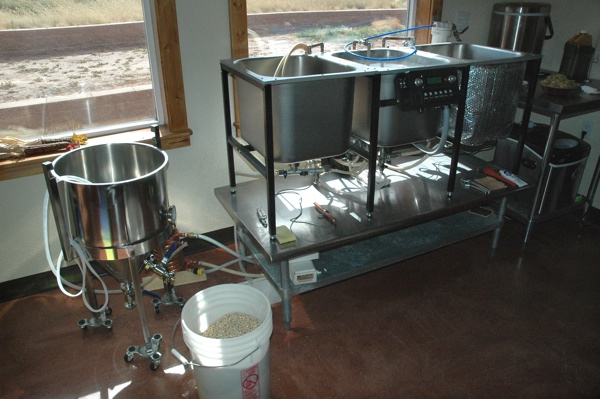Building and Business with Residence for Sale
La Veta Bistro & Brewery in La Veta, Colorado
This commercial property is located on the main highway through town,
Highway 12, adjacent to the golf course with a clear view of the
Spanish Peaks Mountains south of the golf course in La Veta, Colorado.
It includes restaurant and beer brewing facilities on the
ground floor, and a spacious owner's residence on the upper floor.
(No need to shop for a separate La Veta residence.)
The restaurant dining room can seat 35 to 50 customers.
An additional 16 to 24 customers can be seated on the covered,
wind-protected patio. Both inside and outside seating areas have
views of the golf course and mountains.
Connected to the efficient kitchen is a walk-in cooler.
Additional rooms on the ground floor include: two bathrooms, office,
fermentation room, grain room, electrical room, auxiliary room,
and double garage.
The sale includes commercial kitchen equipment (stove, stainless sinks,
stainless tables, shelving, etc.), dining tables, and a small brewing system
(Brewmation automated brewhouse, fermenters, etc.)
The upstairs living area is 27 x 51 feet (1377 sq-ft).
Large southern windows provide views of the golf course and mountains.
All upstairs floors are tiled, with drains for plants provided near the windows.
The living room, dining room, and kitchen are configured as a large open area
with vaulted ceiling. Other residential rooms include full bathroom, master bedroom,
office, auxiliary room, and closets.
This building was designed to be extremely energy efficient and comfortable.
Insulation is sprayed-in foam insulation. Windows on the windward side (south)
are three panes thick. Hydronic under-floor heat warms both ground and
upper floors. The ETS furnace draws electricity only at "off-peak" hours when
electricity is 2.5 times less expensive than the norm. This hot-water-heat
system could be expanded to receive heat from hot-water solar panels.
Critical electrical circuits in the building are fed by a UPS (Uninterruptable
Power System), powered by solar panels.
While the lot is .36 acres, it looks somewhat larger because of the large
highway right-of-way on the corner. The building's footprint is 47 x 52 feet
(2444 sq-ft). The parking area is large enough to accommodate the restaurant's
capacity. The building and grounds have, in the past, been approved by all
governing authorities (town, state, and Federal) for serving food and alcohol,
and for beer production.
The land with 2009-completed building will be sold at a fixed cost, $460,000,
which is somewhat less than current commercial building costs for a comparable
building and location. The package includes business name and the extras
mentioned above, plus hot tub in the residential unit and washer/dryer in
the garage. The upstairs appliances are negotiable.
Contact the seller, Reed White, at 719-695-0880.
Location: 1010 S. Oak Street, La Veta, Colorado 81055.































